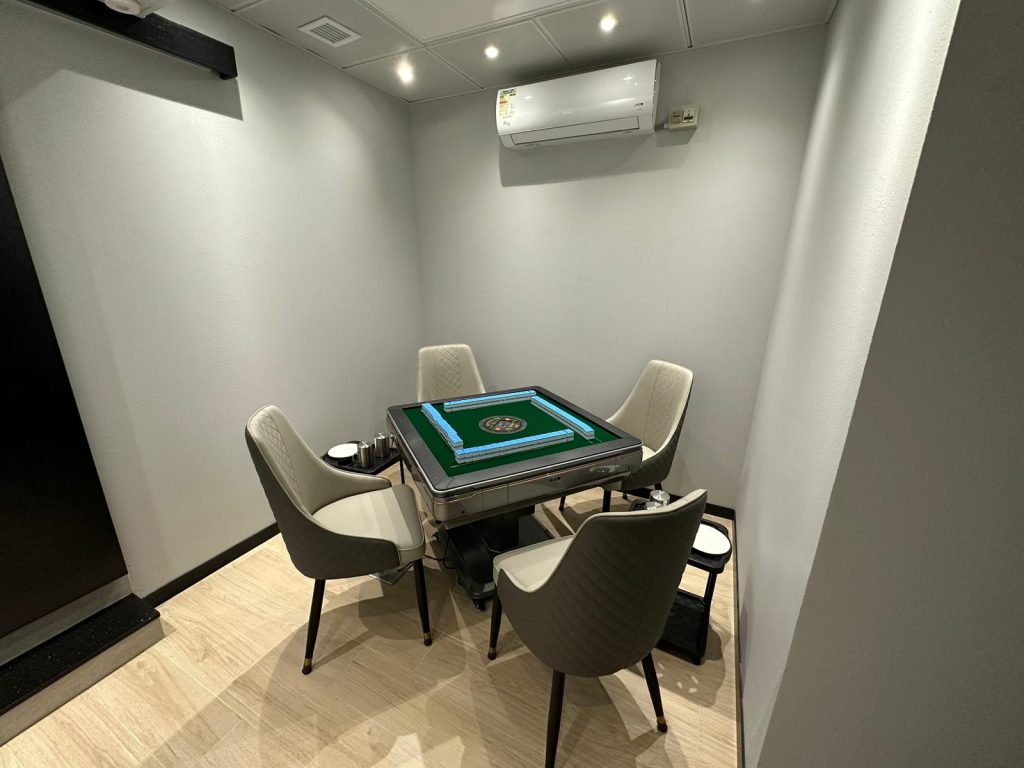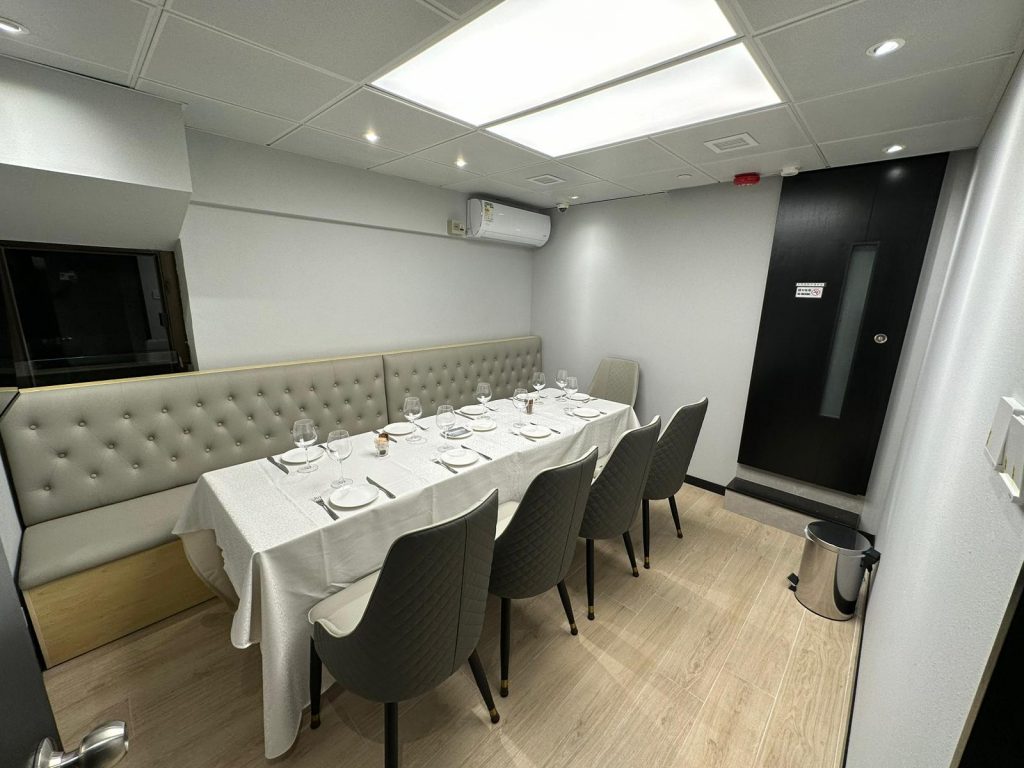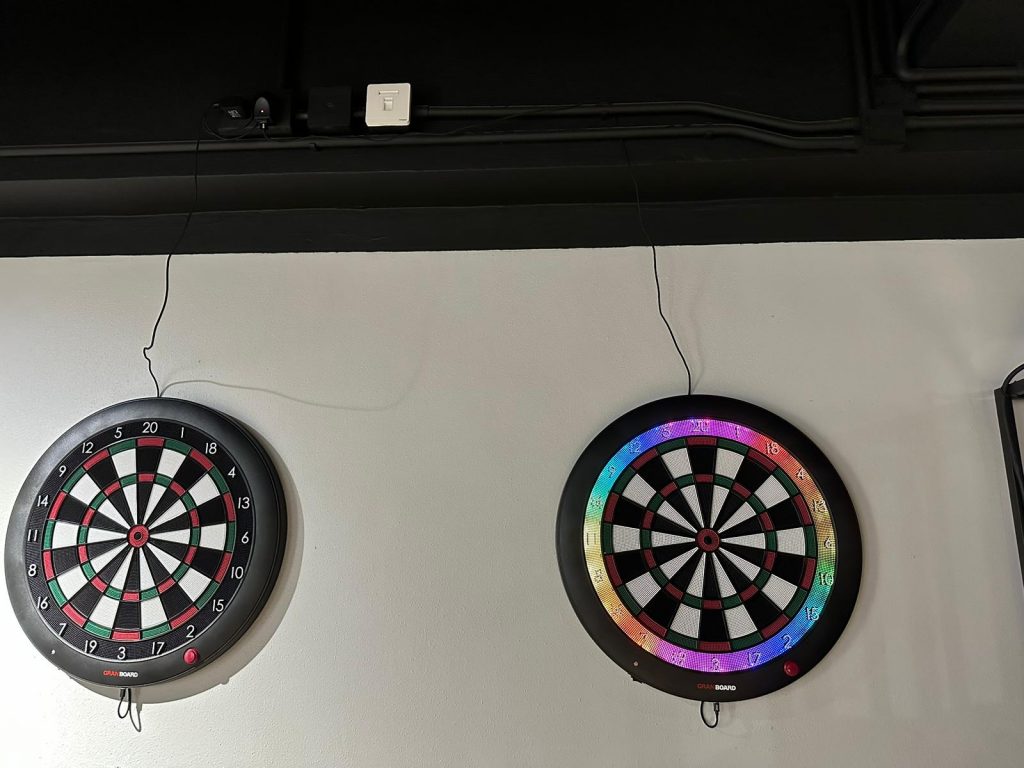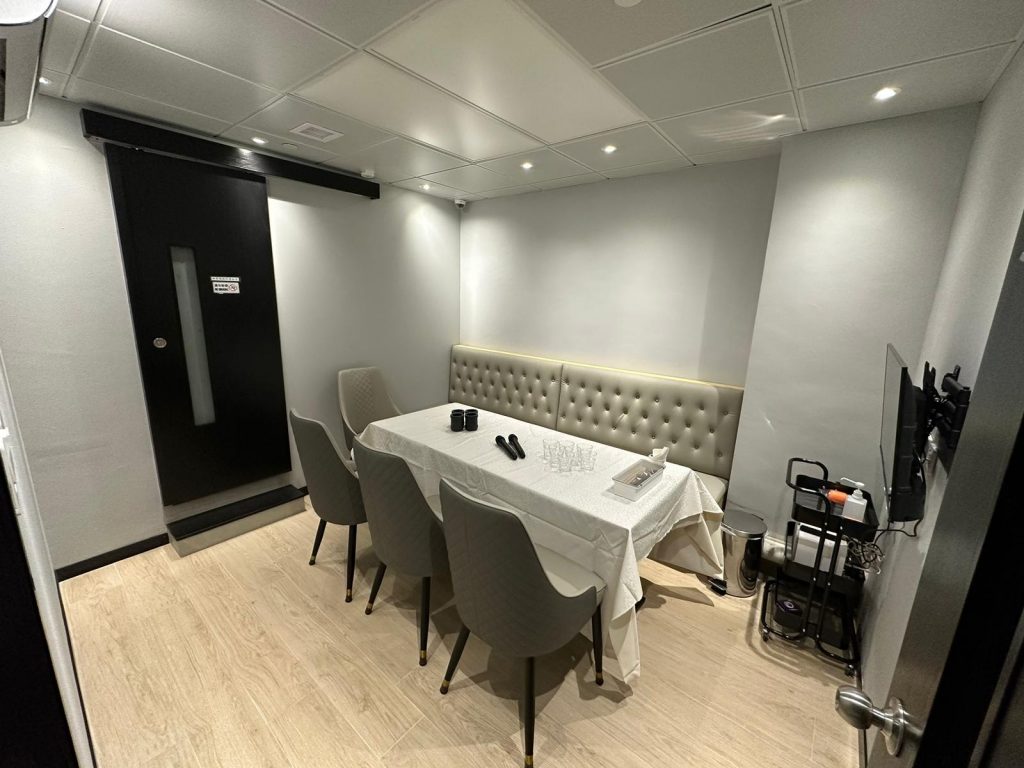The premises is zoned in to four main areas, The Entrance, Partyrooms, The Garden, and Foodroom. The Entrance has a dining area with up to 70 seats together with a pool table, beer pong and dart. Each Partyroom has its own private restrooms, and we have 24 of them in different sizes to fit parties of 2 to 20 people. The Garden is a 1200sqft outdoor area fitted with synthetic grass, kids play area and outdoor furniture. The Garden can host a 20 to 40 people party. Foodroom is a kitchen fitted a cooking class setting with 8 sets of domestic appliances.
主要規劃為四區,大廳,派對房,花園 及 烹飪室。大廳有大概 70 個位,美式桌球,投球檯及飛鏢設施。設有獨立洗手間的派對房總共有 24 間,每間房都獨特大小,能舉辦 2 至 20 人活動及派對。1200 平方呎的花園可容納 20-40 人派對。花園設有仿真草,兒童玩樂區及戶外家私。烹飪室設有 8組家用式的廚房設備
Sun area
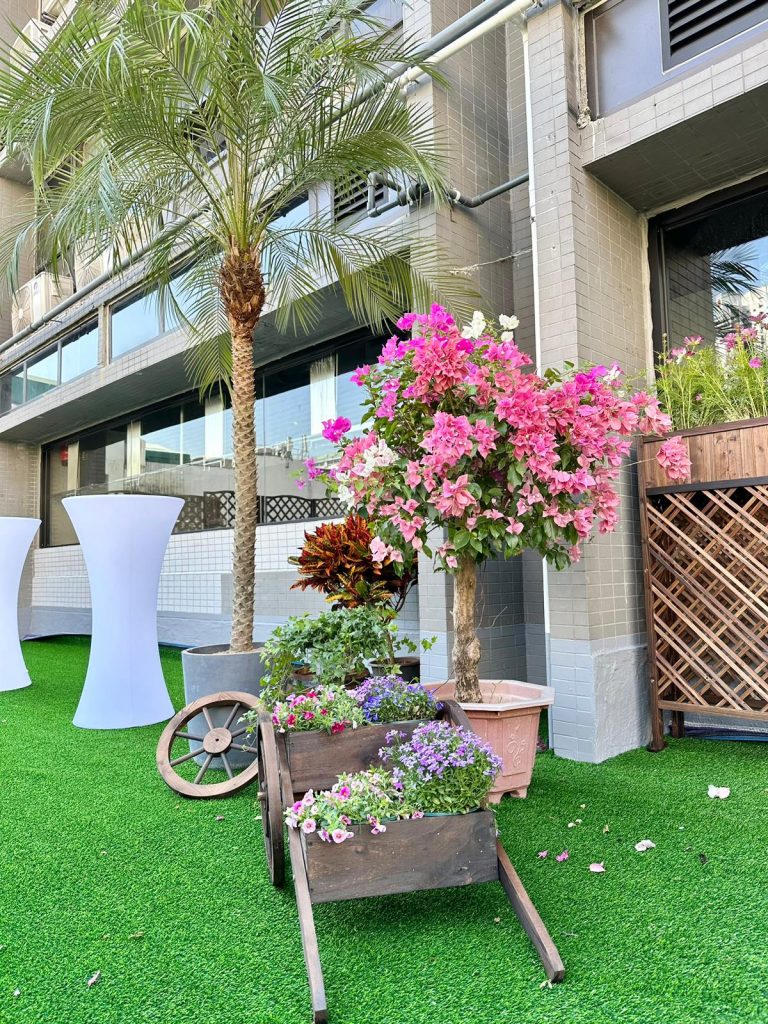
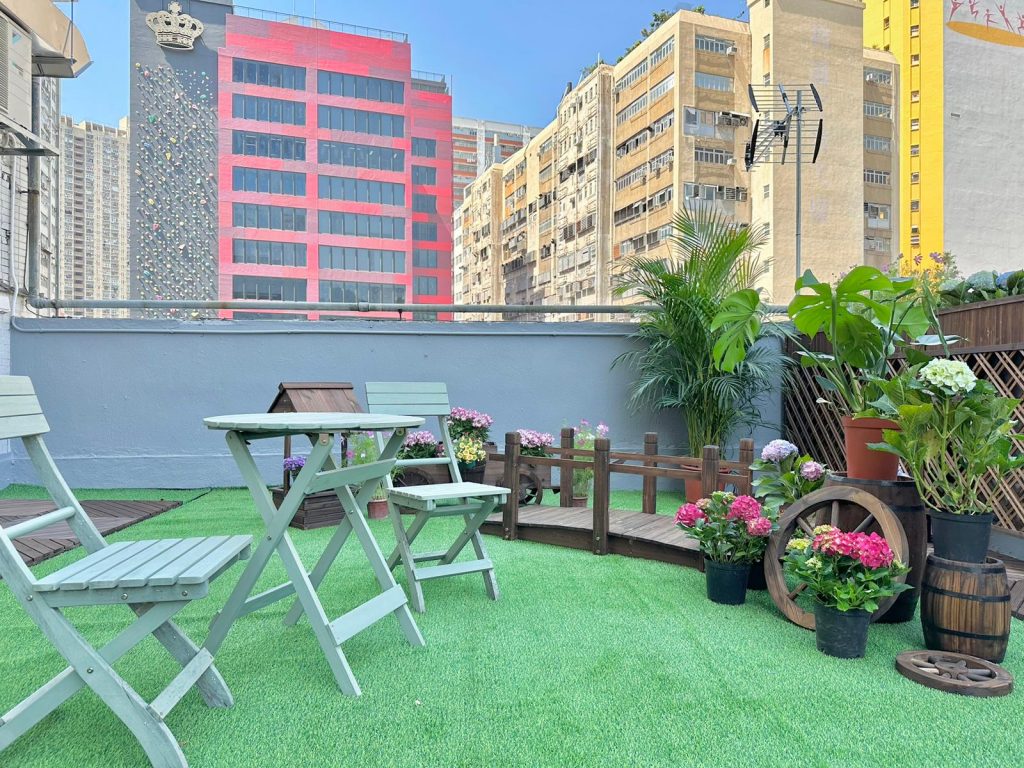
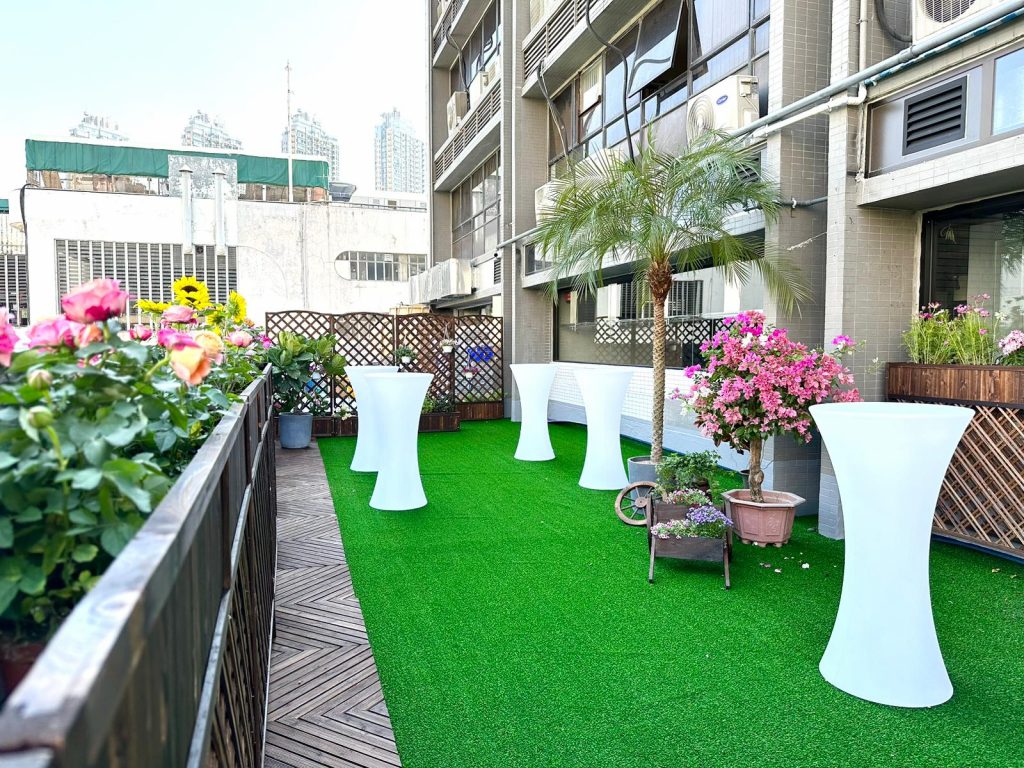
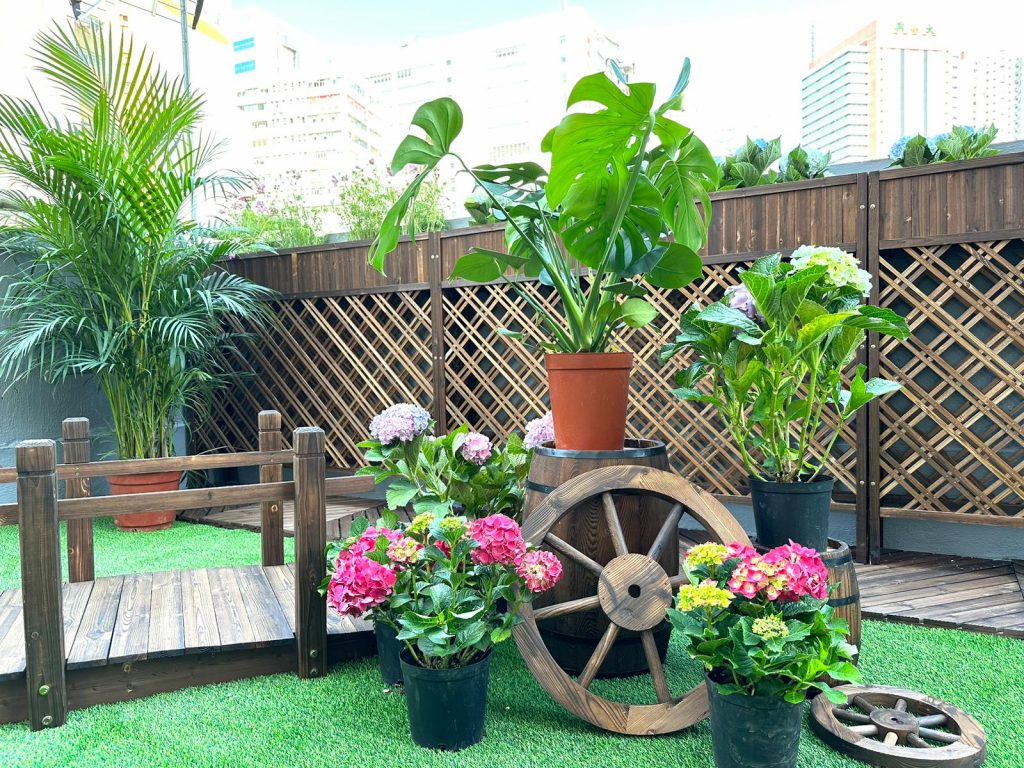
Interior
